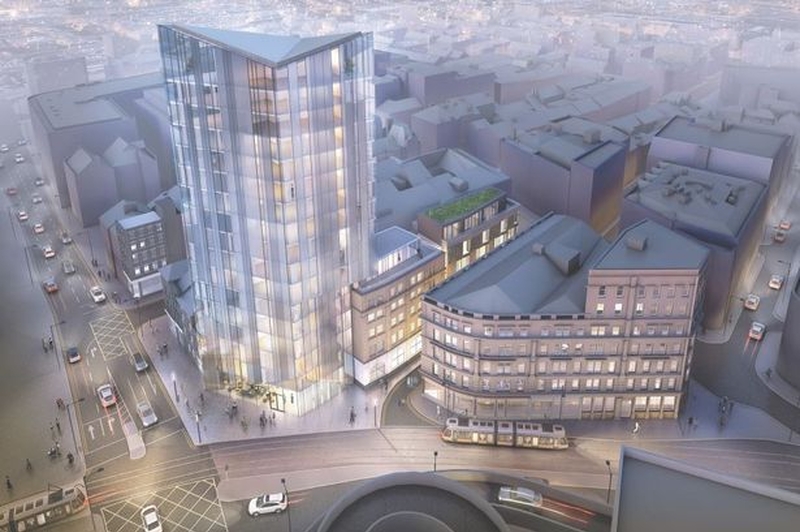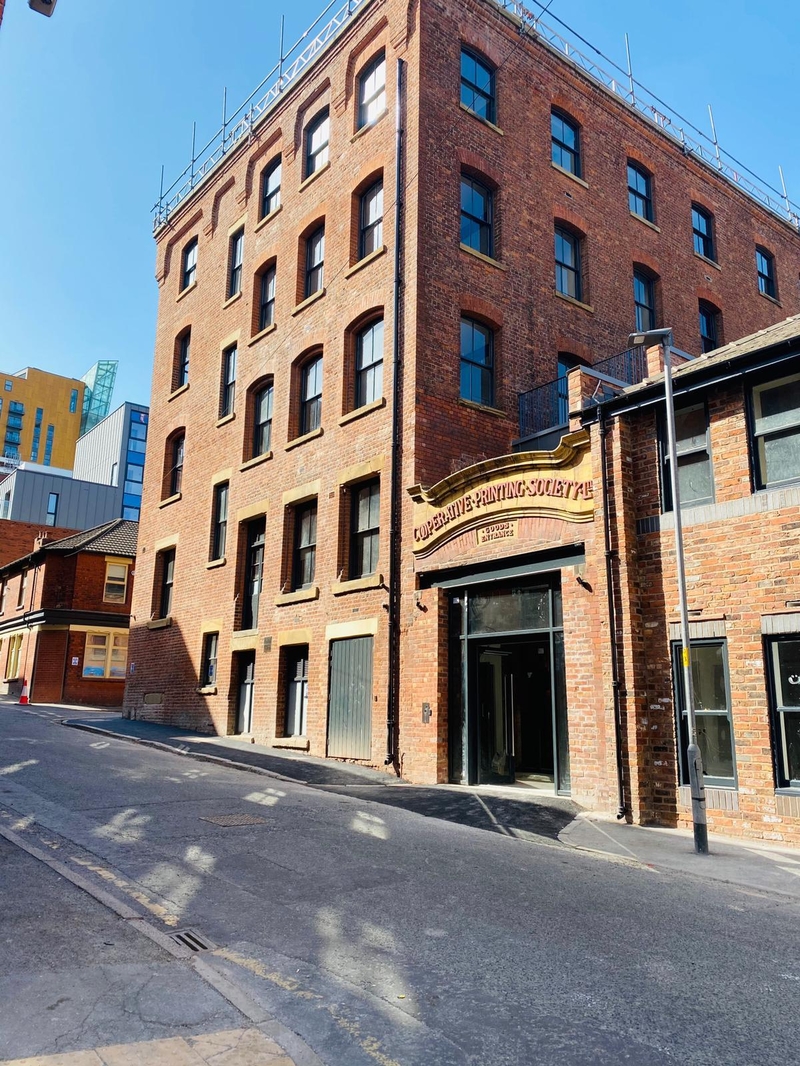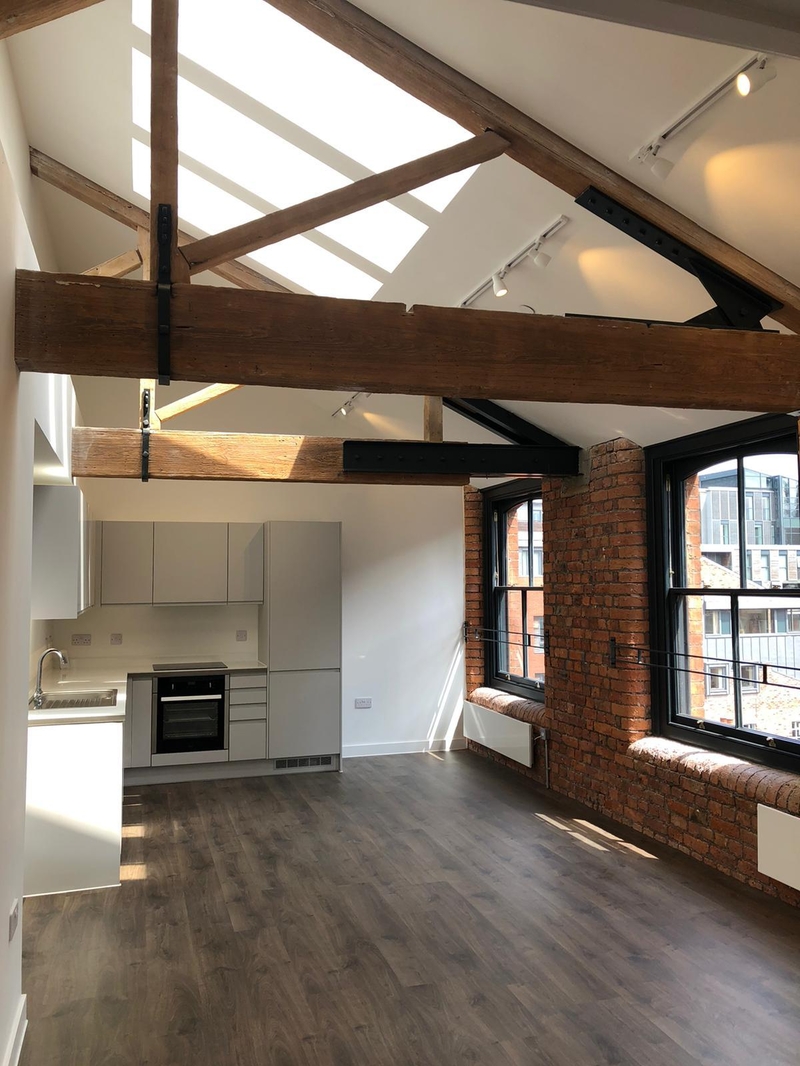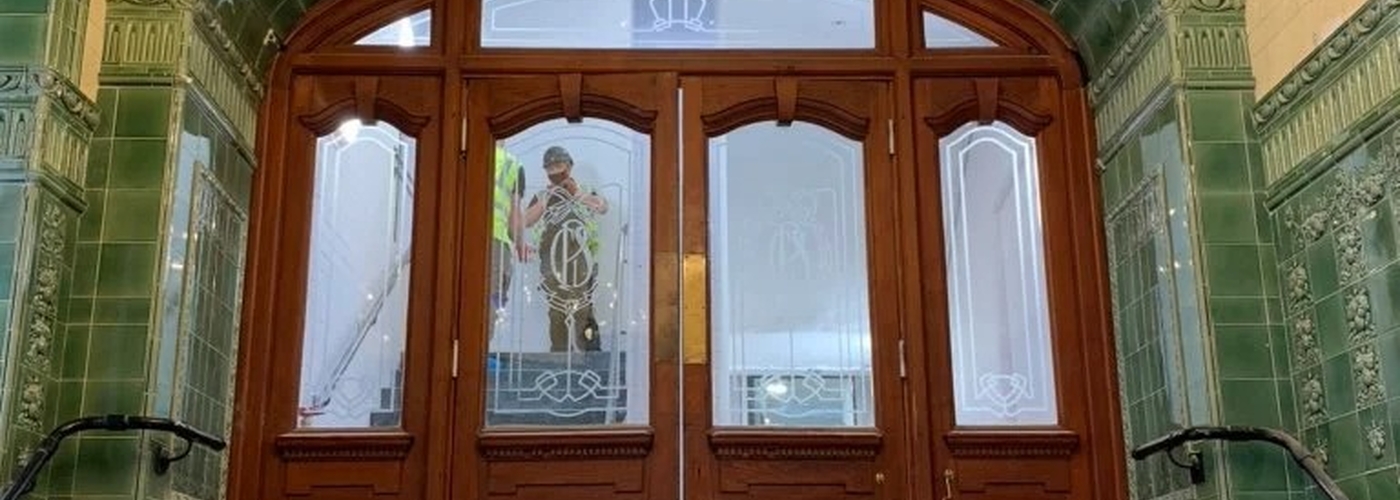The Press launches and a controversial tower is changed and approved
The triumvirate is over. The trio of officials, led by Joanne Roney the Chief Executive at the the Town Hall, have led planning since lockdown but now they are virtually expanding.
The contraction of the full planning committee to three wasn't a good look
Accordingly: 'Manchester’s full planning committee is set to make a virtual return at the end of July replacing the emergency delegation process during the COVID-19 outbreak. Following government guidance to ensure the planning process continues - and in line with regulations to maintain social distancing - a small number of planning applications have been determined by emergency delegation. These determinations have been made by the Council’s chief executive in consultation with the chair and deputy chair of the planning committee.'
The contraction of the full planning committee to three wasn't a good look. In terms of reputation it might have been better to halt planning permissions, certainly over large-scale developments and ones with heritage implications until the full planning committee could meet with all the usual consultation protocols. It appeared that development and money was being put ahead of democracy.
Certainly, it was a little odd in the day and age of Zoom and other alternatives that the proposed 'virtual return' couldn't have happened sooner.

One of the most controversial proposals of recent times has been that of the 'Shudehill tower' from Salboy. The 17-storey tower is located at the junction of Shudehill and Back Turner Street. It then becomes a six-storey building conversion of warehouses along the side street of Back Turner until the scheme meets High Street. The original proposal was thrown out, a new proposal was passed in 2019 and now it's been varied, principally in the form of making the tower commercial for offices rather than residential in nature. It's fractionally taller too, now has a flat roof and has been approved.
One of the main outcries was over the tower, many people saying it would ruin the essentially nineteenth century scale of the Northern Quarter. The tight network of streets has scarcely been attacked by towers yet, although there are exceptions such as the Light at 20 storeys on Church Street.
Historic England in its report wrote: 'The building (should) be read in relation to the Arndale Centre, Arndale Centre Car Park and the Shudehill Transport hub, as opposed to the smaller-scale character of the adjacent Northern Quarter. It is therefore concluded that the building will read as a modern building within a modern context, and will therefore not adversely impact on the way in which the previously identified heritage assets are experienced.'
Confidential agrees with this as the new tower is on the very edge of the Northern Quarter. Still cast-iron guarantees should be made to advise developers not to bother proposing new towers in the area between Piccadilly and Great Ancoats Street and from Shudehill to Ducie Street - in other words the core Northern Quarter.
Historic England had one negative observation: '(The tower) proposes large areas of glazing, and comparatively small areas of solid walling. This creates a rhythm of apertures to solid walling which does not replicate that which is evident on the adjacent retained building, and which is characteristic of the surrounding area. It is suggested that a reconfiguration of the windows, to break up the apertures into smaller areas of glazing subdivided by a greater extent of solid walling, would improve the overall design.'
Really? Aren't we a bit tired of fake brick panels being hoisted up on tall buildings? Go with the glazing we say.
For the record the design is from John Matthews Architects and the tower would be 52m (170ft) tall. This is a little taller than the drum design of Hotel Indigo close to Victoria Station.

To continue (with a completion this time, not a planning application,) up the road and a little to the west of the Shudehill development is brick building that isn't composed of fake brick panels. This is The Press, the former Co-operative Printing Society on New Mount Street. This is its third incarnation. Printing ceased in the 1970s and the building became serviced offices. Now it’s gone domestic.

We're back with Salboy here again, for whom Axis Architects have created 62 one- and two-bedroom apartments. The 1920s rooftop extension has been turned into duplex apartments and there will be a roof terrace. Heritage features such as the original staircases and the grand entrance with its stained-glass and oak door frame have been retained along with classic green tiling. A further point of interest is that ‘two cottages adjoining the buildings have been restored and extended to create two or three bedroom town houses with their own private courtyards.’ Aptly, the typeface on the facade is superb.
New Mount Street is in Angel Meadow. This mini-district has become an enclave with an entertaining architectural mix spanning two centuries. The area benefits enormously from the green space at its heart, Angel Meadow Park. This attractive space is in truth a couple of closed and landscaped cemeteries, but with its interesting undulating character it gives residents an excellent additional amenity. Given the 40,000 dead there buried there, you're never alone.
Prices for a one- and two-bedroom apartment at The Press start from £255,357. The town houses have two and three bedrooms and are priced from £375,000. You can have a gander yourself here.
The Press provides strong and handsome work. Unlike the Shudehill site it is unlikely to attract controversy.
















