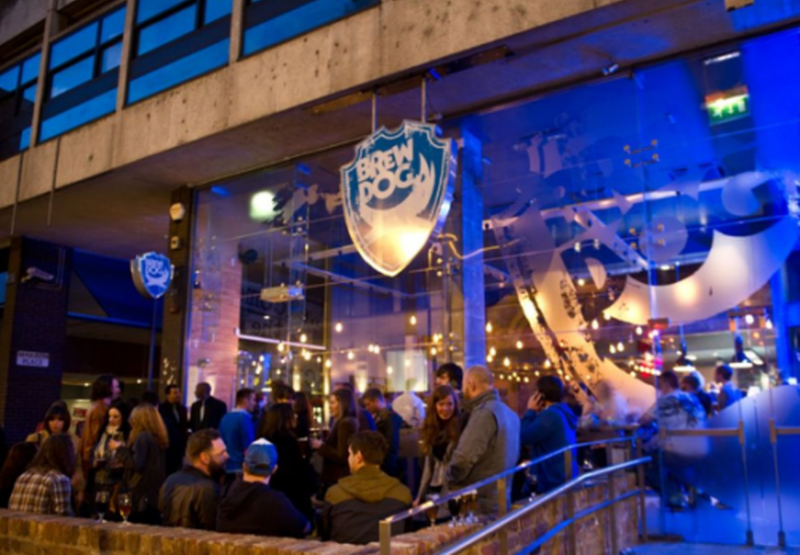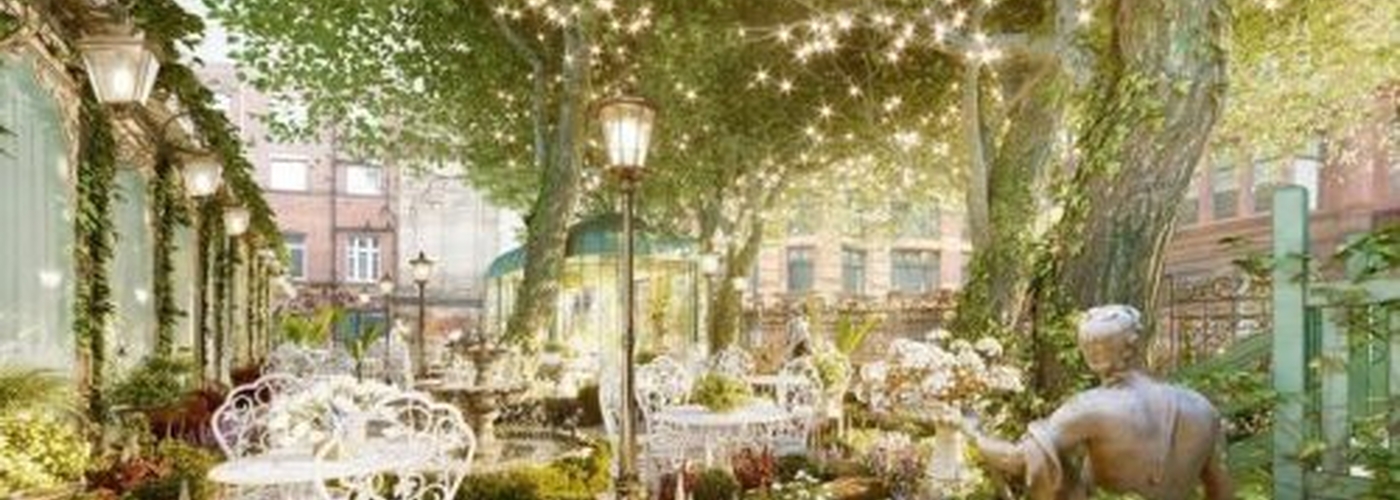Bricks & Mortar part 5 - a new type of architecture, property and planning roundup for Manchester
Follow the Northstar
An unoccupied building in the Northern Quarter is to be transformed in to a bright, light contemporary office block inspired by The Bauhaus (the German art school not the building on Quay Street, though more on that below). The Northstar building at the top of Oldham Street (up from The Koffee Pot on the Tib Street side of the road) will offer unique workspace over four storeys, with a new design and atrium injecting a sense of energy and colourful artwork across the refurbished facade adding a funky edge in keeping with the area. Work has already started on the project and tenants are expected to be moving in by the start of 2020.
Property investment and development company Bywater Properties is behind the scheme. Bywater Principal Theo Michell says: “Northstar is about preserving and improving a building that is at the heart of Manchester’s creative community. We had confidence to encourage and support their creativity to enable us jointly to develop a building that is very much of the Northern Quarter and we’re confident it will suit the demands of this vibrant creative community.” Bywater brought in local interior design agency Sheila Bird Studio to input to the project. Theo says: “It was imperative that we worked with a team that truly understands Manchester’s most creative neighbourhood in delivering an inspirational concept for Northstar.”
Sheila Bird Studio’s creative director Jon Humphreys says: “Northstar is a building of hidden charms and unusual quirks, not unlike the Northern Quarter itself. Not many buildings of this size and vintage have a four-storey atrium flooded with natural light. It’s been a joy to create a design that will breathe new life into the building, proudly celebrate its unique features and create a new, energetic place in the neighbourhood.”
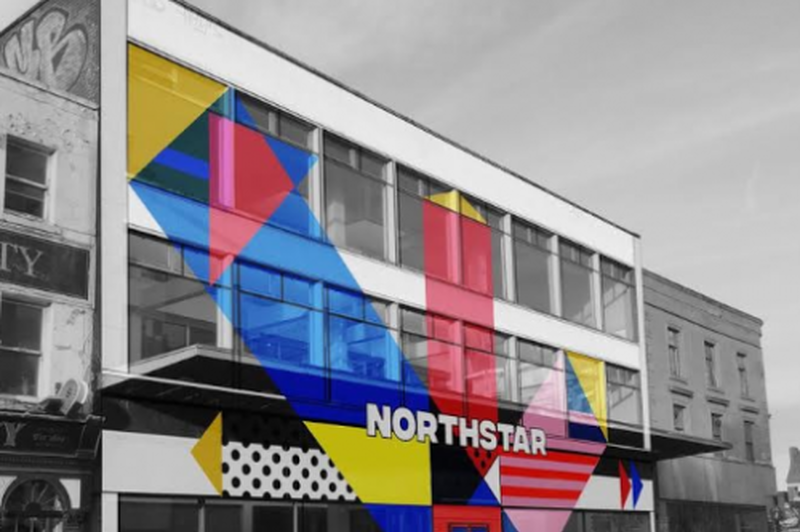
NOMA and Pilcrow news
There’s another bit of good news for creatives as more co-working space is set to be developed – this time in a listed building. Developers behind NOMA, the 20-acre mixed-use neighbourhood just off Shudehill in Manchester city centre, have submitted plans to transform the historic Grade II-listed Old Bank into a 140,000 square foot office-led scheme, with mixed ground-floor retail, leisure and co-working space. A new seven-storey extension will be built to the rear, allowing the creation of 83,000 square foot of high-quality office space spread over six floors, with balcony access at the top. The existing stairs, windows, lobby and former banking hall areas will be refurbished. Designed by Sheppard Robson, the redevelopment of Old Bank will also help better integrate the building into Sadler’s Yard, Manchester’s newest public square and home to The Pilcrow Pub pop-up since 2018. The temporary wooden structure, which was designed with re-use in mind, will be moved and re-purposed within the NOMA neighbourhood; don't worry, the team is planning a new food and drink offering.
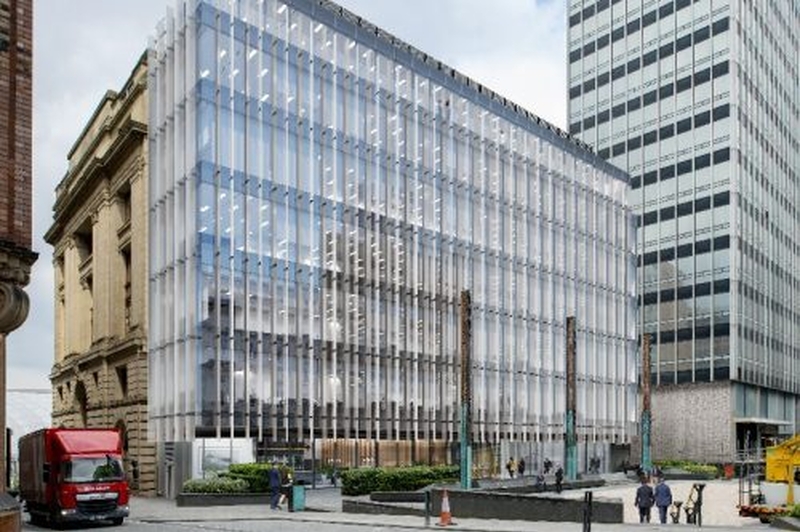
Bauhaus next phase
A spacious wellbeing area is being added to the top of the Bauhaus office scheme, aiming on becoming the first refurbished building in the UK to promote wellness at work. Orchard Street Investment Management has been given planning permission for the open air roof terrace at the building on the corner of Quay Street and Atherton Street. The space is designed to aid exercise and relaxation, socialising and engagement with nature, and will feature a metal pergola, living walls, trees and biodiverse planting, integrated seating and tables, and break-out pods. Orchard Street asset manager Sarah O’Connell says: “We are thrilled to have secured planning permission for the addition of a roof terrace at Bauhaus. We see this as the finishing touch to the repositioning of this striking asset, which already benefits from a co-working business lounge, extensive cycle and shower facilities, high-speed fibre connectivity and efficient floorplates. We are excited to move onto the next phase of this redevelopment and to see the result of this exceptional space.”
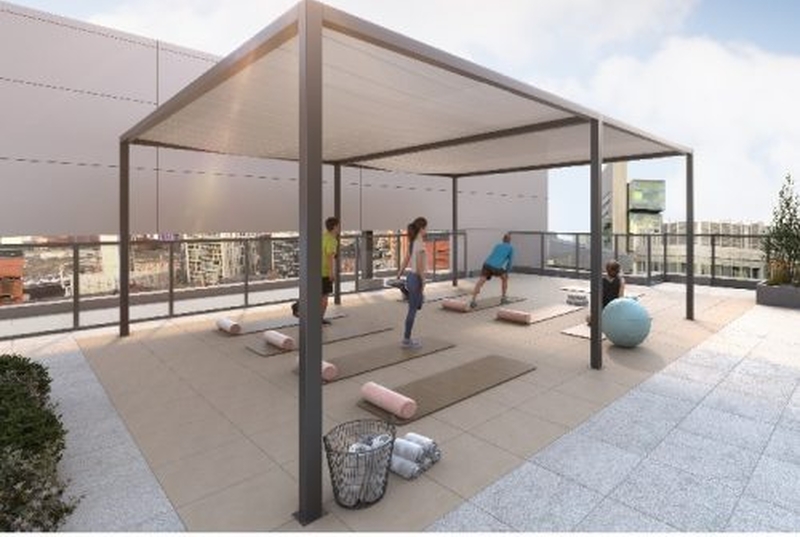
One Heritage
While we’re looking skywards, a recent public consultation event about the 55-storey One Heritage skyscraper in Salford has revealed Hong Kong-based developers One Heritage Property Developments to be in talks with a contractor with plans to start work next year. Apparently part of Salford City Council’s wider plans for the Greengate area between Trinity Way and Manchester Cathedral, the new building, comprising one, two and three-bed apartments, would become one of the tallest buildings in Manchester, second in height only to Deansgate Square’s South Tower. Read more about it here.
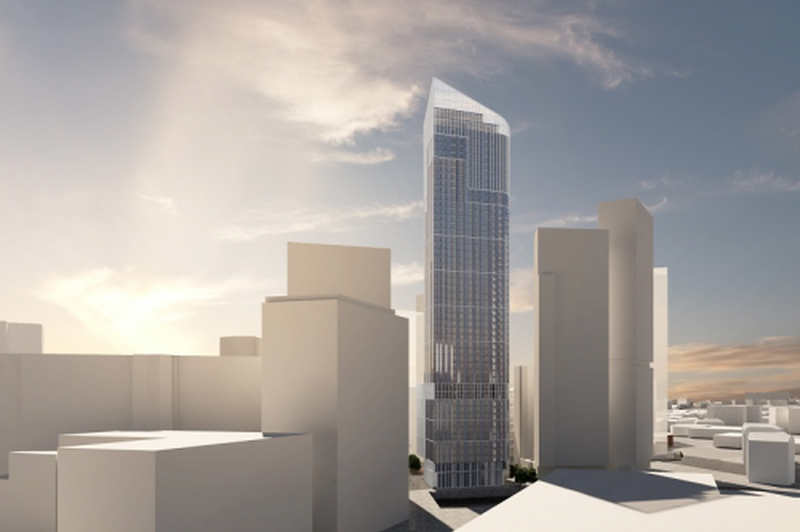
School Of Digital Arts
The digital age continues to revolutionise the way we work, live and study, so plans to start on a brand-new £35 million digital campus this winter at Manchester Metropolitan University should come as no surprise. Springing up next to Manchester School of Art on the City Centre Campus, the SODA building is due for completion in early 2021 and will combine state-of-the-art facilities and bring together creative, digital, technology and business assets under one School Of Digital Arts (hence SODA) roof. The interdisciplinary school will house subjects that span film, animation, user experience design, photography, games, AI and more. Kier Construction – who recently completed nearby 6 Great Marlborough Street, a facility to house a number of professional services teams across Man Met – has been appointed to deliver the purpose-built 5,200 square metre school, which will be made up of five floors. The project will be jointly funded by Manchester Metropolitan University and the Greater Manchester Combined Authority.
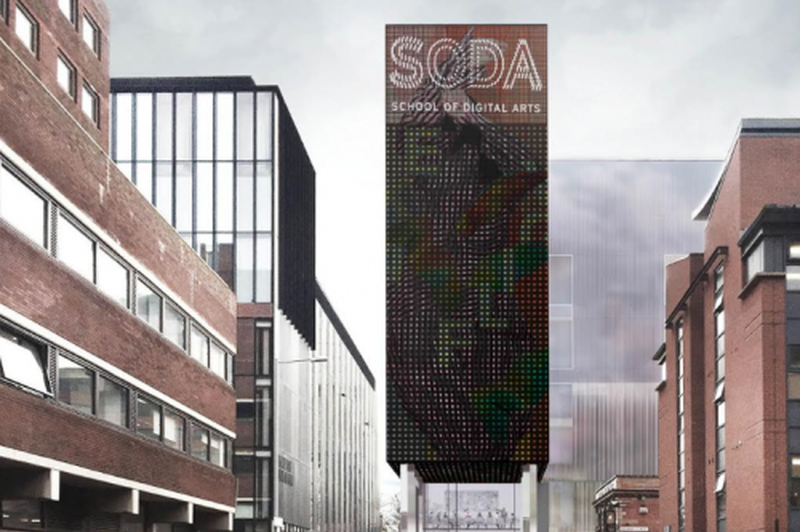
New Chapter One Books
Meanwhile, plans for a Parisian-style manicured garden in the heart of Manchester’s Northern Quarter have been given the green light, transforming the space on Dale Street outside Chapter One Books café and bookshop. The land – owned by a company called Adriatic Land, who lease it to a company called Home Ground, who sublease it to Mainstay, who have further leased it to residents of the Chatsworth House building and Chapter One – has long had issues with drug-taking, drinking and anti-social behaviour. Now planning permission has been passed by Manchester City Council allowing Chapter One Books (who are funding the revamp) to transform the 4,000 square foot area into a French-inspired garden. PEN Studios has drawn up plans to give the gardens a très chic new make-over with extensive planting, trees decorated with white lights, a children’s play area and even a glass house reminiscent of a Metro station entrance.
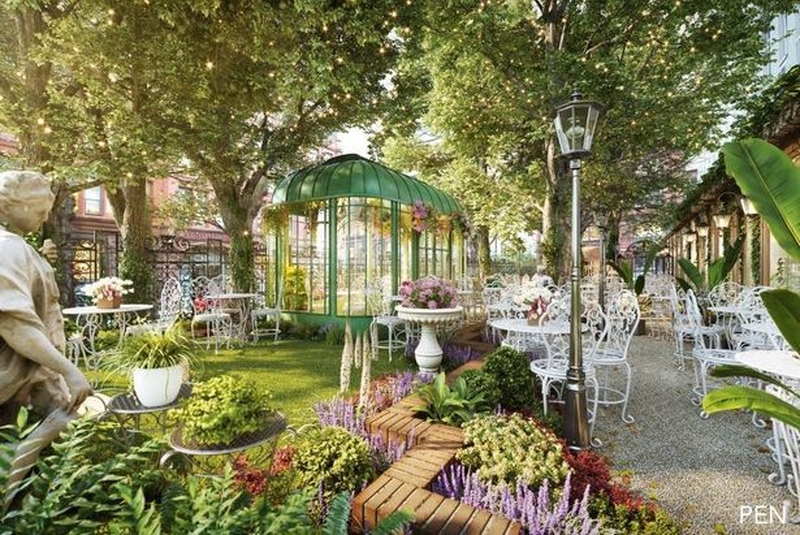
BrewDog on the move
Bad news on the other side of town, as popular craft beer chain BrewDog has revealed that it has been told to leave its current premises on Peter Street to make way for a new hotel. The Scottish-based bar company has had a presence on Peter Street since 2012 and it is the most profitable BrewDog in the world. However, the firm has confirmed the 'really sad news' in a message posted in its Equity For Punks forum, the platform set up to share news with thousands of shareholders around the world. A senior member of staff wrote: “Today we received an eviction notice for our beloved Peter Street Bar in Manchester. The landlord is knocking the building down and developing the site into a hotel.” The BrewDog Manchester staff member said they have “been aware that this is a possibility for a wee while so we have been working on a back up plan” and continued: “We could not imagine not having a bar in the city centre of Manchester so I can tell you we have secured a new location to replace Peter Street that we will announce shortly.” Watch this space.
