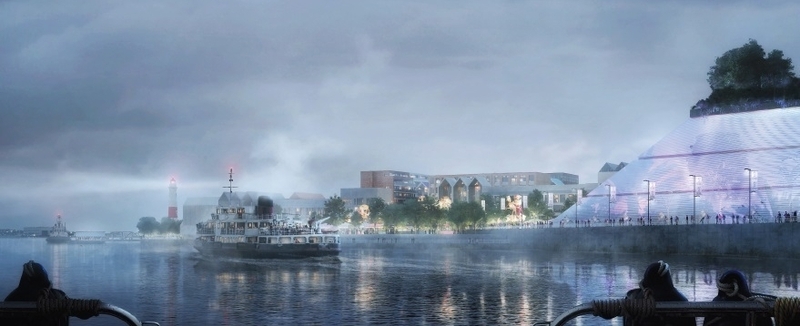Riverside suburb would have own ferry terminal, 2,500 houses and waterpark
IT was home to Britain’s first International Garden Festival, a theme park called Pleasure Island, and at one time a developer wanted to put what would have been Britain’s tallest tower on the site.
Now the IGF site at Otterspool could be the scene of the city's biggest development since Liverpool One.
Mayor Joe Anderson’s cabinet is almost certain on Friday to approve a masterplan to create a spectacular £700m riverside suburb along the prom.
It seems Liverpool’s favourite housing developer, Redrow, was offered the site but declined.
It also seems there are international developers already queuing up in to get their hands on it.
The cabinet’s green light will trigger the next stage of a radical transformation which could seed up to 2,500 new homes, 500,000 sq ft of commercial and leisure floor-space, a new ferry terminal and a major waterpark attraction.
The groans can already be heard from people who live along Riverside Drive, or make the daily snail’s pace commute along the road linking the city centre with Aigburth.

The council will “soft market test” the proposals for the 90 acre site this summer with the aim of identifying a preferred investment partner before the end of the year.
The council has already been approached by two major operators that specialise in developing and managing “water-based leisure destinations” and the council will be asking both to prepare a more detailed proposal to consider with the option of entering into an exclusivity agreement.
Other key aims of the masterplan include creating a 5km long green corridor to the city centre, a remodelled coastal path as well as a new cultural “landmark” venue to sit alongside the year-round waterpark attraction.

The Festival Park Liverpool Masterplan has been set out into distinct ‘Places’:
•Dingle Bank – The residential zone – featuring a new primary school, medical centre and community hub to facilitate the mixed-use housing.
•Jericho Wharf – Social heart of the residential zone with hotels, bars and restaurants.
•Jericho Shore – The beachfront neighbourhood with residential apartments, pavement cafes, restaurants and bars, designed around an ‘Amsterdam’ styled canal frontage.
•Festival Gardens – Retention of and enhancement of the existing gardens.
•The Southern Grasslands – To be remodelled into a natural habitat for wildlife and leisure activities.
The city council, which took control of the site last year, appointed K2 Architects to create the masterplan and held a public consultation at the end of last year to gauge feedback on transforming the area into a major visitor and cultural destination.
Mayor Anderson said: “Festival Park Liverpool has the potential to be one of the UK’s great new city suburbs of the 21st century.
“This masterplan sets out the ambition to position the site as a world leader as a place to live and visit and we’re highly encouraged by the interest already being shown by developers.
“There is much work to be done and I look forward to seeing the results of the the soft market testing and talking to potential partners about making this vision a reality over the coming decade.”
A set of land surveys and environmental assessments are also being undertaken with the first phase of site mediation expected to begin this autumn.
There is a current outline planning consent for a 1,380 unit residential development on part of the site, valid until December 2022.
Liverpool’s Festival Park comprises of:
* The Northern Development Zone (approx. 28 acres)
* The Festival Gardens (approx. 25 acres) - this underwent a £3.7 million refurbishment in 2011
* The Southern Grasslands (approx. 37 acres)















